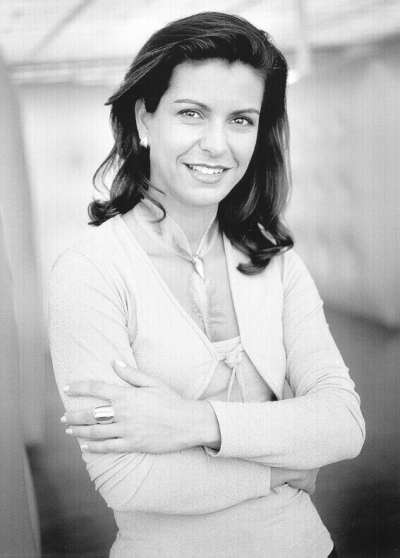
After graduating from the IUAV University of Venice with full marks for vocational training, has carried out numerous specialisations also abroad. He attended the Massachusetts Institute of Technology (MIT) in Boston and at the Green Academy University in Krems (Vienna) he specialised in the field of Bioarchitecture, or Solar Architecture. In 2002 he opened his own professional studio in Bolzano and began to develop projects in various Italian regions (in South Tyrol, Lombardy, Veneto and Friuli Venezia Giulia). Among the first projects, mainly in the private residential construction sector, there are numerous interior renovations of stately apartments, followed by increasingly important projects including the construction of residences and renovations of prestigious villas in the Province of Bolzano. Among the most exclusive professional assignments, there are significant conservation and restoration works of prestigious villas and prestigious palaces that are listed buildings with noteworthy artistic and architectural value.
In 2006 Marion Palla opened a further professional studio in Trieste thanks to numerous prestigious appointments that include both general planning and security coordination, such as the conservation and restoration of the imposing Liberty building “Palazzo Terni – Dei Rossi” and the adjacent Palazzo Neoclassico. Current projects in the realisation phase include, in addition to building renovation and refurbishment, energy-efficient renovation and extension work (climate houses) including interior design, the design of new residential buildings, accommodation facilities and holiday villages.

In order to strengthen the team of our architecture office Marion Palla, we are looking for a technical collaborator.
AIT AWARD GLOBAL FOR THE VERY BEST IN INTERIOR AND ARCHITECTURE 2012 read more
Design and safety coordination for the restoration and restoration of the building located in Bressanone (Bz) via Ronato 11 with the construction of housing for the middle class and for the elderly
Competition concerning the design and direction of the restoration of roof projection and the Kurhaus façade” in Merano (Bz)
Design competition for the arrangement of the indoor pool area and construction of a multifunctional hall in Lutago (Bz)
Competition for the new headquarters of the professional school for crafts, industry and commerce “G. Marconi “- and the provincial vocational school for the social professions” E Levinas “- Merano.
If you have a project to develop or would like advice, you can ask us about our services by clicking below.

High-quality construction projects with a high standard of design and technology.
Realisation of luxury properties.
Marion Palla architect | VAT 02207800216
Copyright © 2022 by TPixel. All rights reserved.